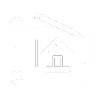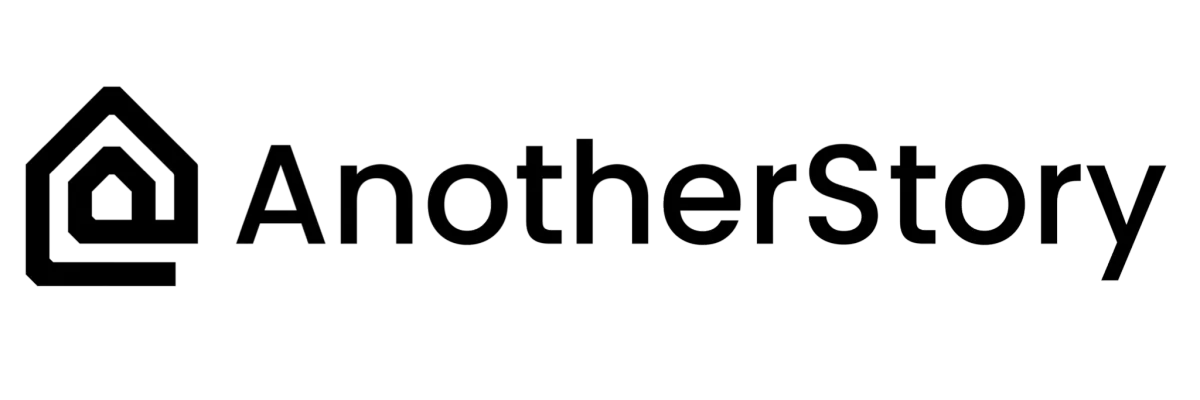
The Creative Process
What it's like to work with us
Timeline
Day 1

Initial Phone Call
The first step in the process is to sign up for a free 15 minute “ask the expert” phone call. During this call we will get to know you and ask a series of questions to determine if your home is a good candidate based on several key factors.
Week 1-4

Feasibility Study
We will get to know you and your family, the site and the goals you have for your home. This information helps us conceptualize the scope of work. From this, we will put together a high-level budget. This will allow you to fully understand the requirements and constraints moving forward. The Needs and options delivery includes the sketch and high level budget (a la carte components of your specific goals). This process is a paid service. The Needs and Options report is YOURS TO KEEP.
Week 4-6

Programming
We work to understand what style of home best fits your personal preferences, neighborhood and the scale of the homes around you (context, vernacular, style, colors/materials).
Week 6-10

Design Development
We will further refine the design of your second-story addition and amenities.
Week 8-12

Bidding / Value Engineering
Receive estimates for construction from local construction teams. Meet with pre-vetted Contactor’s. Discuss cost and value.
Week 12-18

Financing
Visit with your local mortgage brokers to see if a pre-appraised construction loan can work for you. Evaluate financing options and get preapproval.
Week 18-22

Construction Documents / Permitting
Construction drawings in accordance with local covenants to ensure compliance with all codes.
Week 22-42

Construction (Dustless)
Construction happens during business hours. No breach of first floor during this phase.
Week 42-44

Stair Installation
Construction happens during business hours. No breach of first floor during this phase.
Week 45
Clean Up
Make your new space ready to wear.
Day 1


Initial Phone Call
The first step in the process is to sign up for a free 15 minute “ask the expert” phone call. During this call we will get to know you and ask a series of questions to determine if your home is a good candidate based on several key factors.
Week 1-4


Feasibility Study
We will get to know you and your family, the site and the goals you have for your home. This information helps us conceptualize the scope of work. From this, we will put together a high-level budget. This will allow you to fully understand the requirements and constraints moving forward. The Needs and options delivery includes the sketch and high level budget (a la carte components of your specific goals). This process is a paid service. The Needs and Options report is YOURS TO KEEP.
Week 4-6


Programming
We work to understand what style of home best fits your personal preferences, neighborhood and the scale of the homes around you (context, vernacular, style, colors/materials).
Week 6-10


Design Development
We will further refine the design of your second-story addition and amenities.
Week 8-12


Bidding / Value Engineering
Receive estimates for construction from local construction teams. Meet with pre-vetted Contactor’s. Discuss cost and value.
Week 12-18


Financing
Visit with your local mortgage brokers to see if a pre-appraised construction loan can work for you. Evaluate financing options and get preapproval.
Week 18-22


Construction Documents / Permitting
Construction drawings in accordance with local covenants to ensure compliance with all codes.
Week 22-42


Construction (Dustless)
Construction happens during business hours. No breach of first floor during this phase.
Week 42-44


Stair Installation
Construction happens during business hours. No breach of first floor during this phase.
Week 45


Clean Up
Make your new space ready to wear.
Financing Options
We can help connect you with a number of different options to finance your dream.
- Financing options
- Pre-Approval
NEW!!
Finance your renovation using your existing equity without refinancing your home with RENOFI
We provide complete design services with a registered architect.
You sign a contract based on estimated construction costs.
We consult with local government to ensure compliance with all codes and setbacks and covenants.
Once we have all necessary approvals (permits, engineering, zoning, geotechnical, etc.) we begin construction on your project!
Copyright 2024 | All Rights Reserved | Terms & Conditions | Privacy Policy




